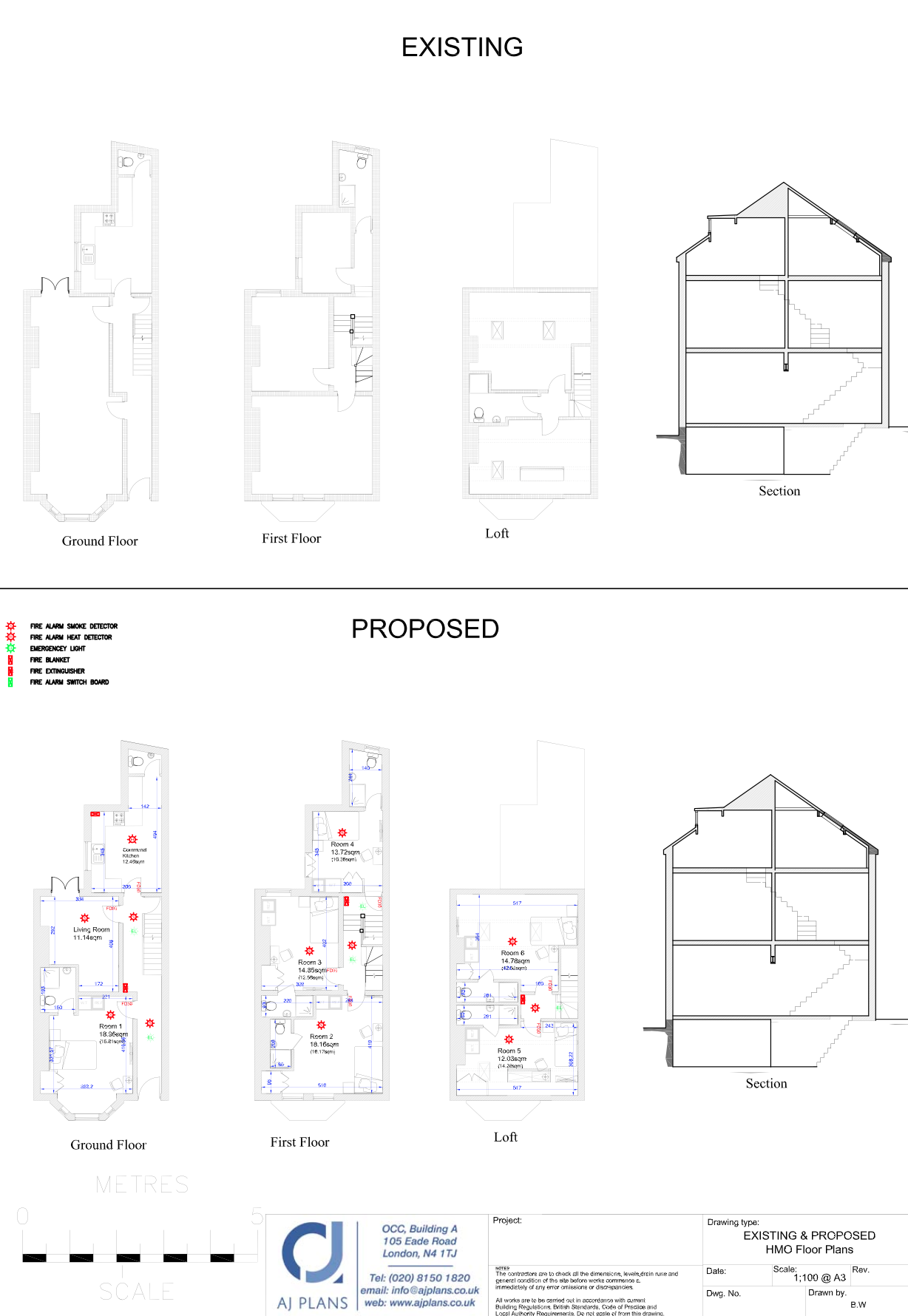HMO Plans
In the preparation of our HMO (House in Multiple Occupation) project, we have meticulously developed both existing and proposed plans.
Existing Plans:
The existing plans provide a detailed and accurate representation of the current layout and structure of the property. These plans serve as a foundational reference, capturing all critical dimensions, structural elements, and spatial arrangements. This comprehensive documentation ensures that we have a clear understanding of the property’s current state, which is essential for effective planning and decision-making.
Proposed Plans:
The proposed plans outline the intended modifications and enhancements to transform the property into a fully functional HMO. These plans are designed to meet all relevant regulations and standards, ensuring safety, accessibility, and comfort for future occupants. They include detailed layouts of the new configurations, showing the reallocation of spaces, the addition of necessary facilities, and any structural changes required. Additionally, our proposed plans clearly show the fire safety requirements, including escape routes, fire doors, and alarm systems, ensuring compliance with safety standards. The dimensions of the plans are meticulously detailed to ensure precision in execution.

Ready to get started?
Contact us today. Let’s work together to bring your plans to fruition.
