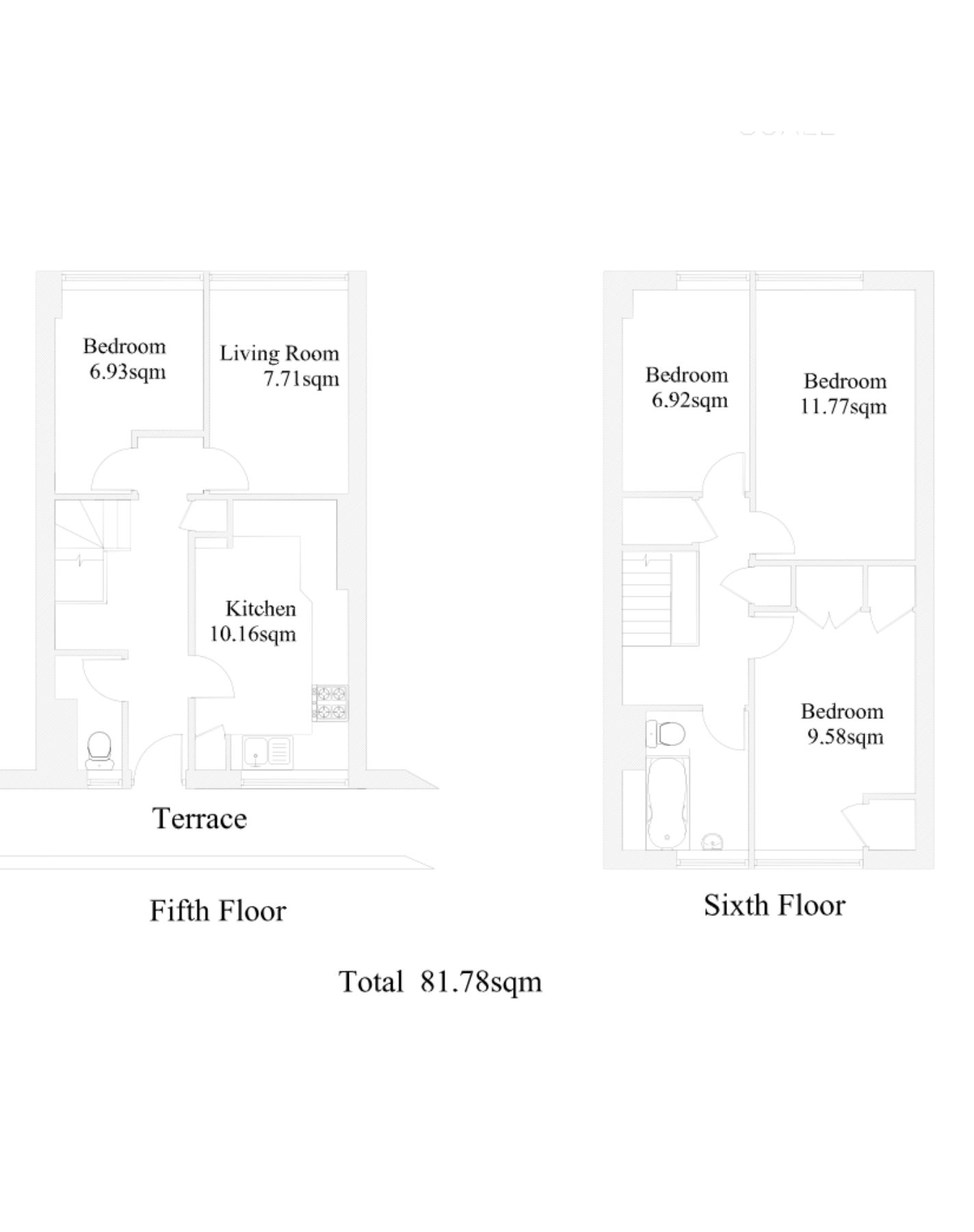Floor Plans
Our specialized scaled floor plan services, designed to cater to a multitude of needs and purposes. Whether you’re a real estate marketer, a construction professional, a regulatory compliance officer, or an interior designer, we have the perfect solution for you.
Our services include:
![]() Marketing Plans: Elevate your property listings with professional and visually appealing floor plans that showcase the layout and potential of the space.
Marketing Plans: Elevate your property listings with professional and visually appealing floor plans that showcase the layout and potential of the space.
![]() As-Built Plans: Document the final construction layout accurately for future reference, renovations, or legal compliance.
As-Built Plans: Document the final construction layout accurately for future reference, renovations, or legal compliance.
![]() Council Tax or Licensing Plans: Ensure compliance with local regulations and streamline administrative processes with our precise floor plans tailored for tax or licensing purposes.
Council Tax or Licensing Plans: Ensure compliance with local regulations and streamline administrative processes with our precise floor plans tailored for tax or licensing purposes.
![]() Interior Designing Purposes: Visualize your interior design concepts and plan your space efficiently with our detailed floor plans, helping bring your vision to life.
Interior Designing Purposes: Visualize your interior design concepts and plan your space efficiently with our detailed floor plans, helping bring your vision to life.
![]() Remodelling Plans: Plan and execute remodelling projects effectively with our comprehensive floor plans, providing clear guidance throughout the renovation process.
Remodelling Plans: Plan and execute remodelling projects effectively with our comprehensive floor plans, providing clear guidance throughout the renovation process.
At AJ Plans we pride ourselves on delivering high-quality, customized floor plans to meet your specific requirements. Whether you’re a homeowner, a real estate agent, or a business owner, we’re here to support your project every step of the way.
Contact us today to learn more about how our scaled floor plan services can benefit you!

Ready to get started?
Contact us today. Let’s work together to bring your plans to fruition.
